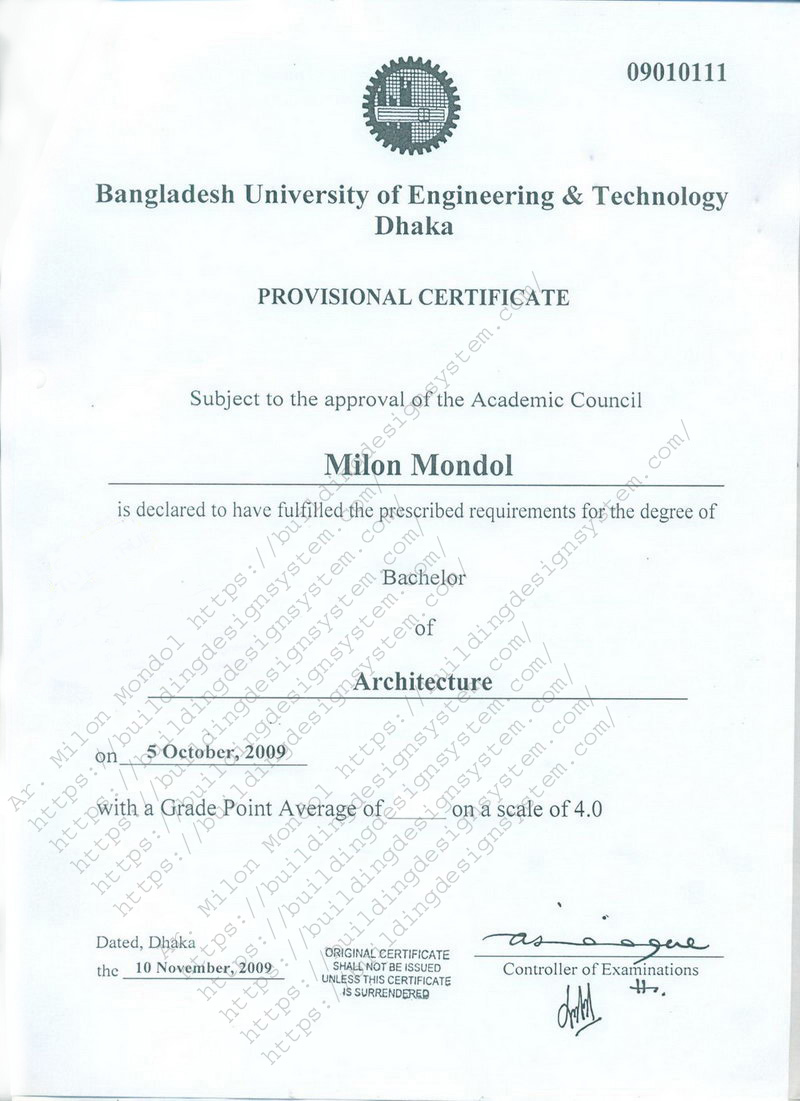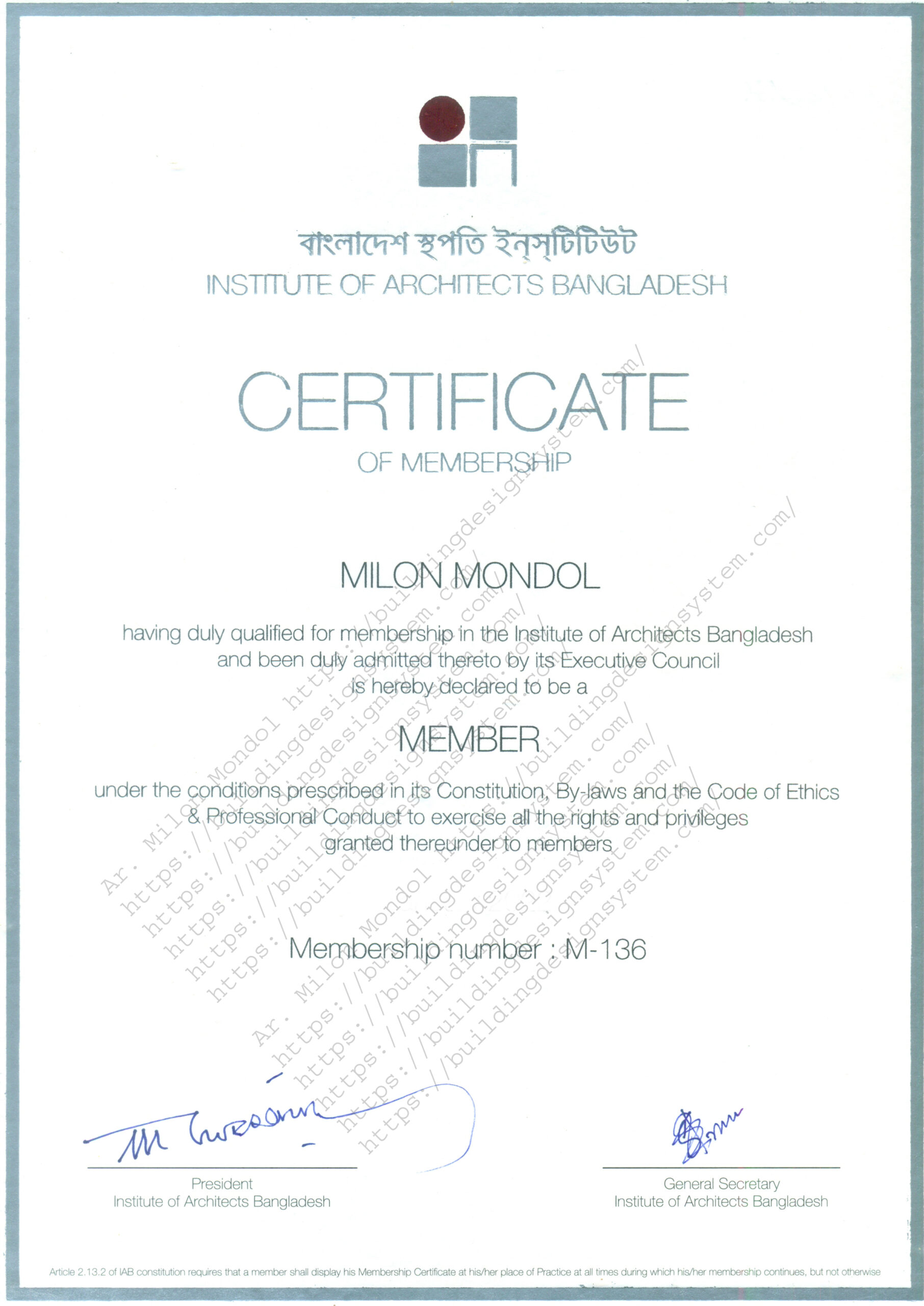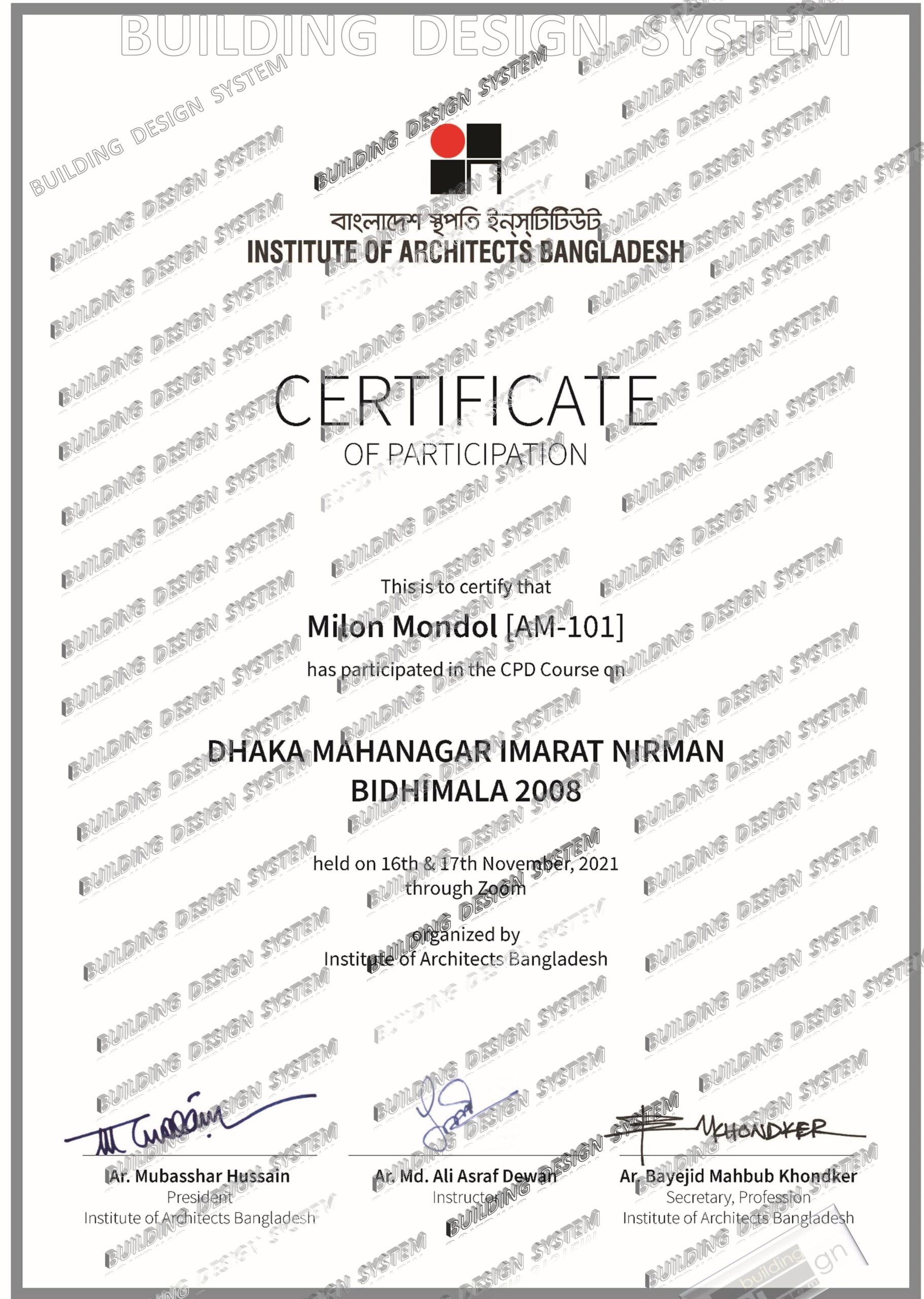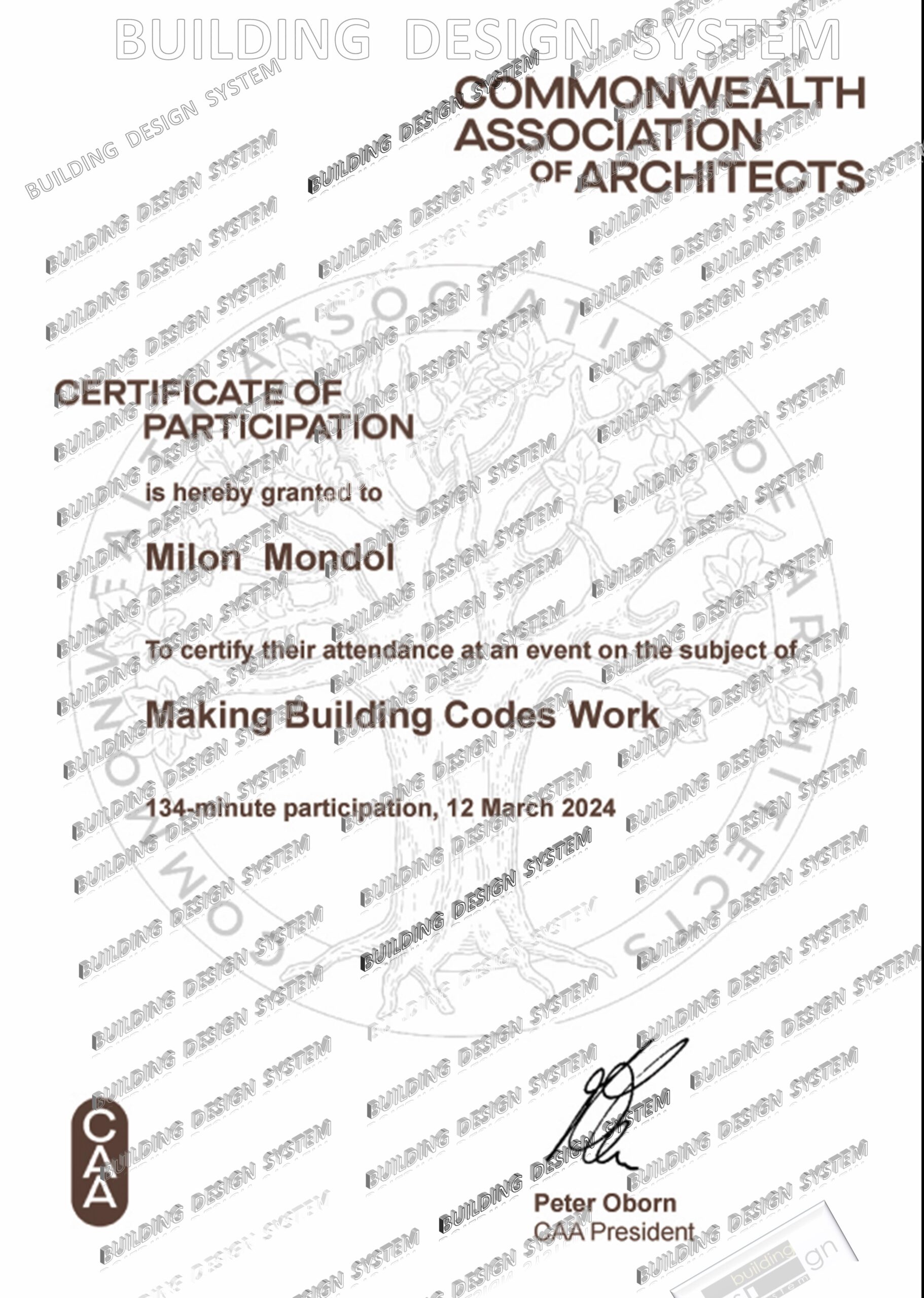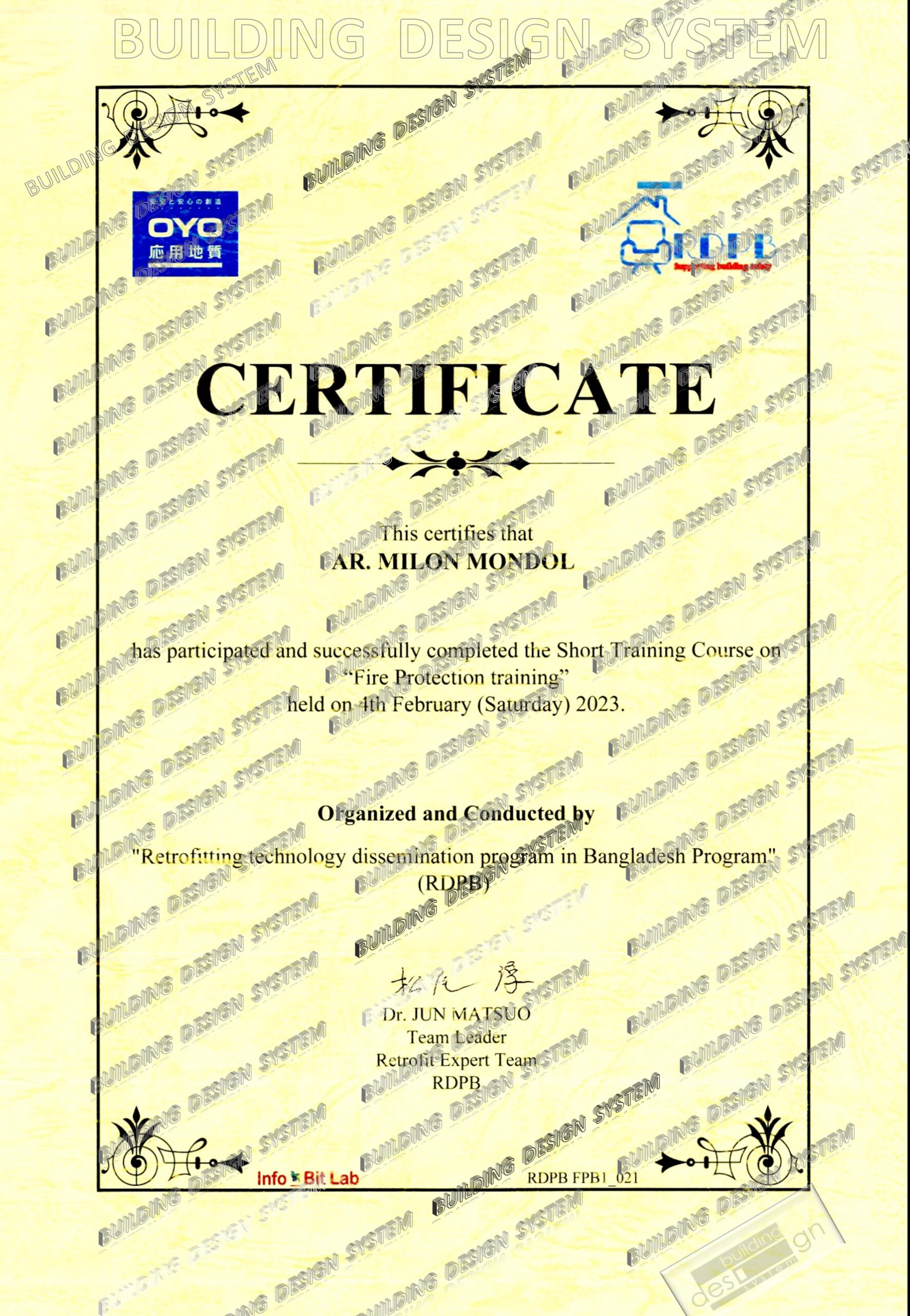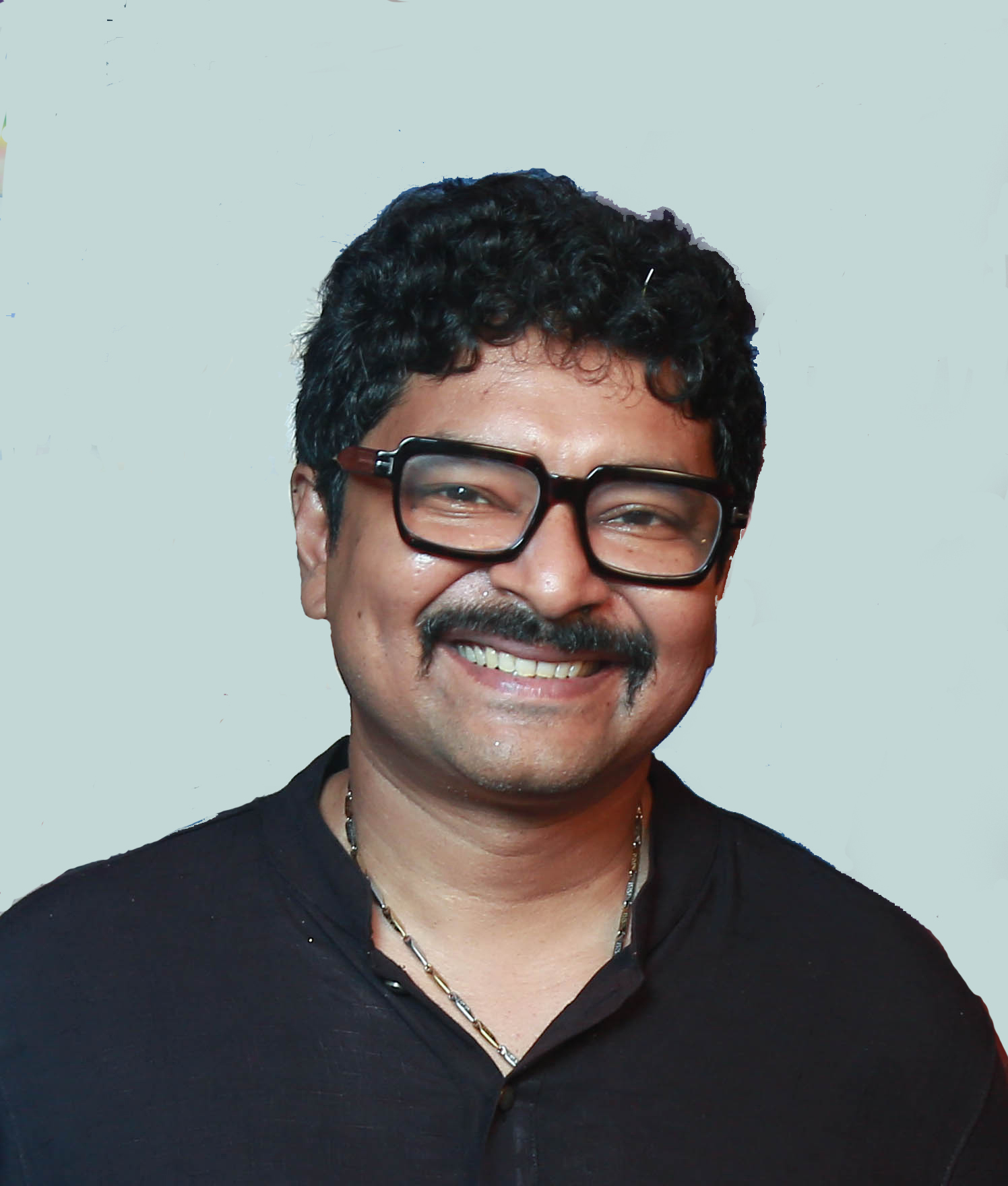
Architect Milon Mondol
B.Arch.(BUET)
Date of Birth: 15th December 1979
Phone: +8801711187676
Email: bds.bd1040@gmail.com
Current Possission : Managing Director and Principal Architect of Building Design System, St.Peters Market, Sadar Road, Barishal, Bangladesh.
Objective
Professionally licensed Architect with a Bachelor of Architecture and more than 12 years’ experience designing commercial buildings, Hospital, offices Auditorium and residential homes seek to transition to public infrastructure architecture. I am a expert in AutoCAD, 3d Max, and Model Making, Landscape Architecture. Problem-solving and critical thinking are my 2 strongest qualities which are highly important when looking for solutions that benefit the general public.
Skills
- Professionally licensed Architect.
- Bachelor of Architecture
- AutoCAD
- 3d Max
- Model Maker
- 17+ years’ experience
- Problem solver
- Critical thinker
- Highly creative
- Great Listener
- Effective Communicator
- Painting ( Water Color & Pencil Sketch)
Work Experience
Building Design system
Managing Director and Principal Architect (2006 –Present)
Barishal, Bangladesh
Commercial Architect Responsibilities:
- Functions as the lead Architect for public commercial projects from early concept and throughout the design development process.
- Oversees preparation of design drawings specific to the instructions outlined in the construction documents.
- Designs and documents for both commercial and industrial construction projects.
- Presides over group’s preliminary meeting with clients to determine their needs and wants.
- Conducts preliminary research and architectural studies for new public infrastructure projects.
- Enacts changes in plans and design drawing under close consultation with a client, government agencies, suppliers, and contractors.
- Consults regularly with a client on budget adjustment or realignment.
Residential Architect Responsibilities:
- Designated as the Lead Architect for the firm’s residential development projects in Eugene, Oregon. These projects were Fairmont Green Acres, Summit Sky Town, and The Grand Terrace Villas.
- Prepared all design drawings; inspected and approved all construction materials.
- Conducted inspections with city government engineers.
- Worked on site with contractors, construction team, engineers and various suppliers.
- Ensured correct permits, licenses, and deposits were paid and secured.
- Reviewed and tasked to pre-approve all submitted engineering, electrical and mechanical works.
Education
University
Bachelor of Architecture
Bangladesh University of Engineering and Technology (BUET)
College:
Higher Secondary School Certificate
Govt. B.M.College ,Barishal.
High School:
Secondary School Certificate
Baptist Mission Boys High School, Barishal.
Professionally licensed Architect.
